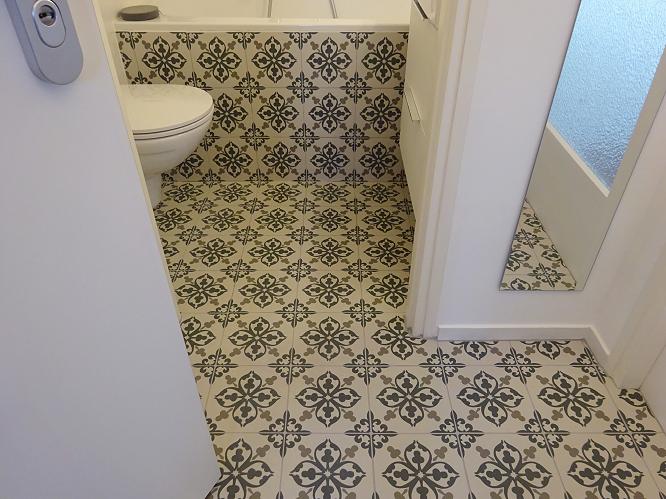By means of clever interventions, the Microloft EDI became a maximum of living space: the anteroom and bathroom were combined by a continuous tiled floor and thus visually extended. When entering the living room, a visually permeable room divider directs the view and paths and at the same time screens off a quiet workspace. By removing the wall between the living room and the kitchen, these two room areas now form a single unit – connected by a communicative bar. The entire room benefits enormously from the light that falls into the interior through the now continuous band of windows.
Client Private
Year 2018

