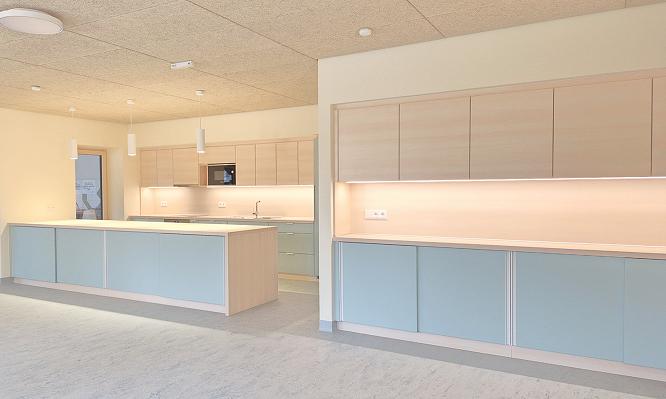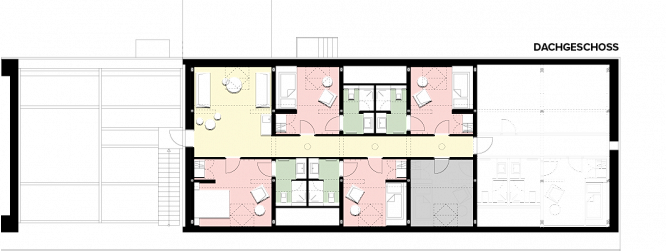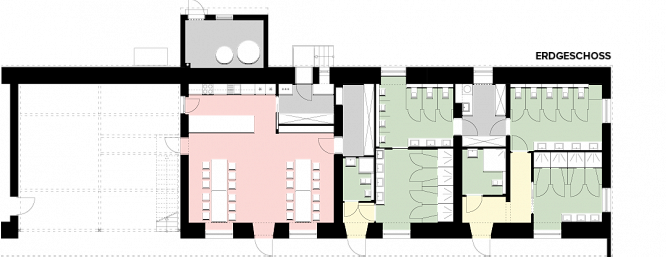The National Park Camp Meierhof in Eckartsau, which is operated by Donau-Auen National Park GmbH and Österreichische Bundesforste AG, has been hosting school classes in one-day and multi-day programs as well as children and young people in vacation camps for over 20 years.
By extending the attic and optimizing the layout on the ground floor, the camp has now responded to changing needs and requirements. With a few targeted interventions, the existing building was carefully transformed and largely preserved. The rangers were given a self-contained recreation, work and social area on the top floor. On the ground floor, thanks to its new location, the lounge with open kitchen was given a connection to the covered outdoor area, as well as the possibility of delivery from the rear of the building via the pantry. The sanitary facilities were considerably enlarged and adapted to modern standards, a connection via the utility room facilitates maintenance.
Inside, the sensitive use of colors, shapes and materials made it possible to create a homely atmosphere as well as ensure functionality and orientation, while the façade remained unchanged to maintain a coherent overall impression of the ensemble.
Client Österreichische Bundesforste AG
Year 2024











